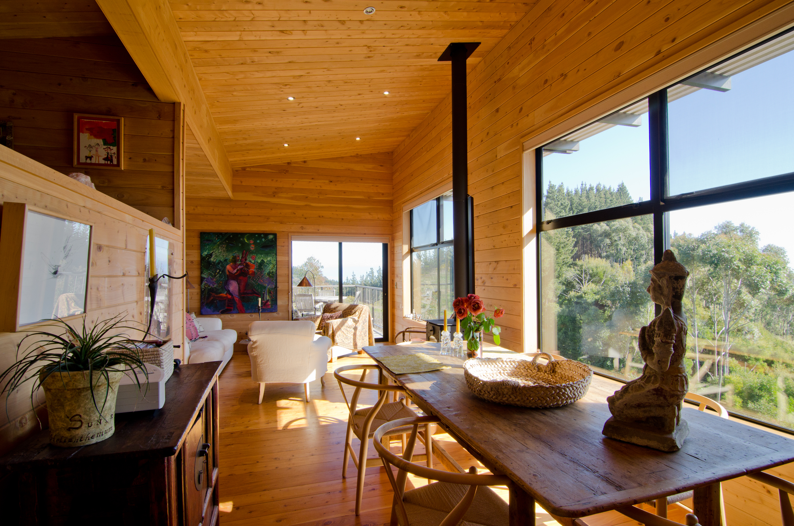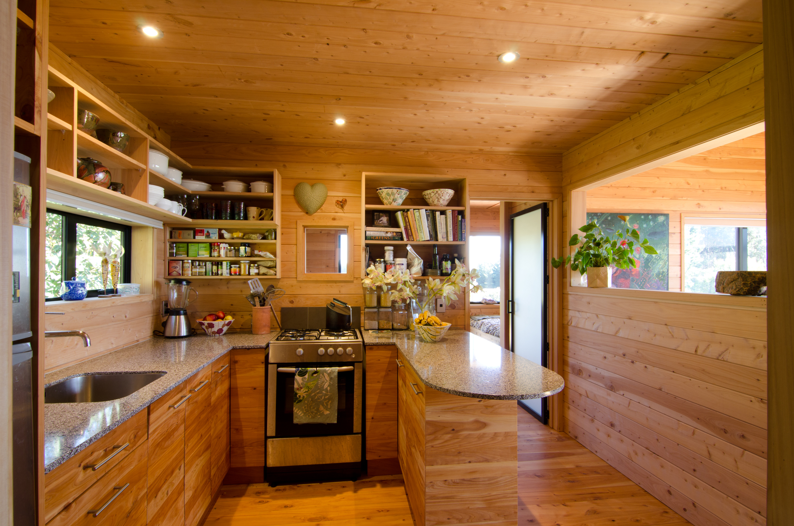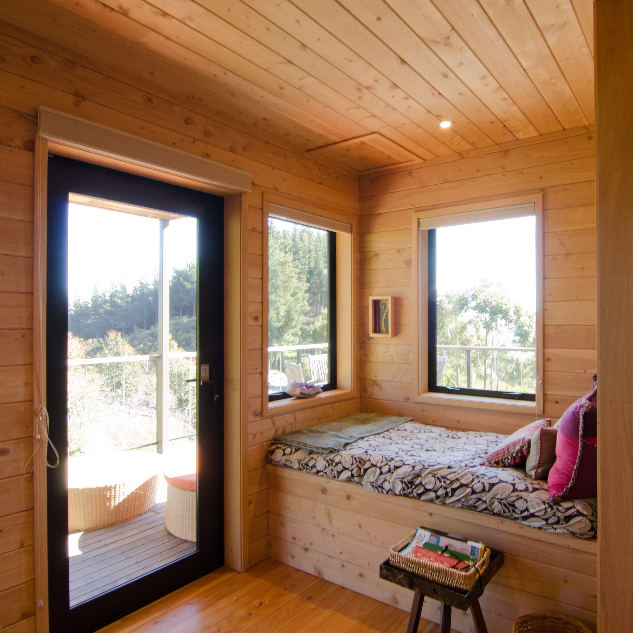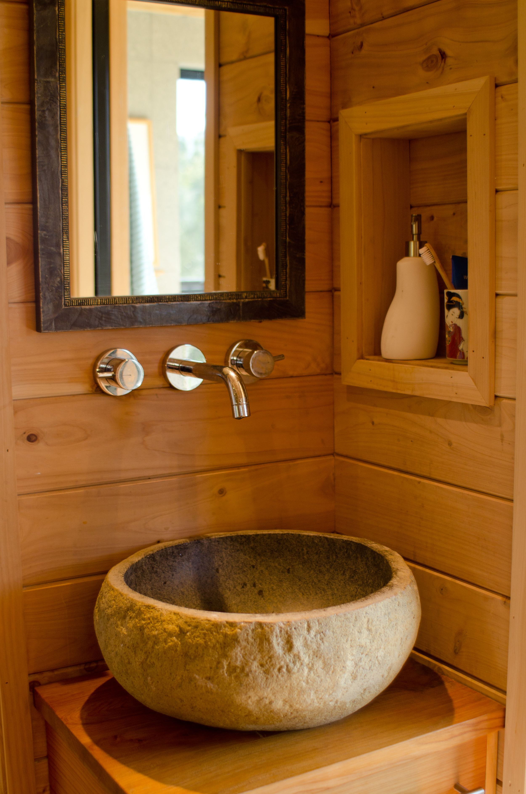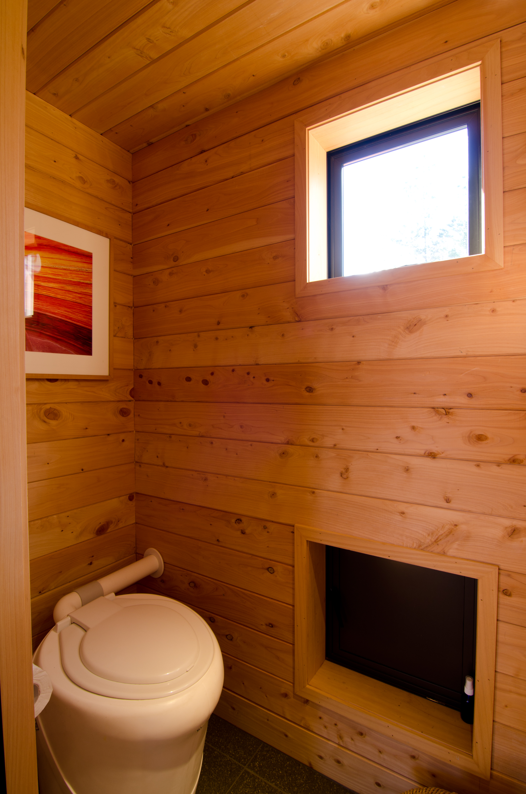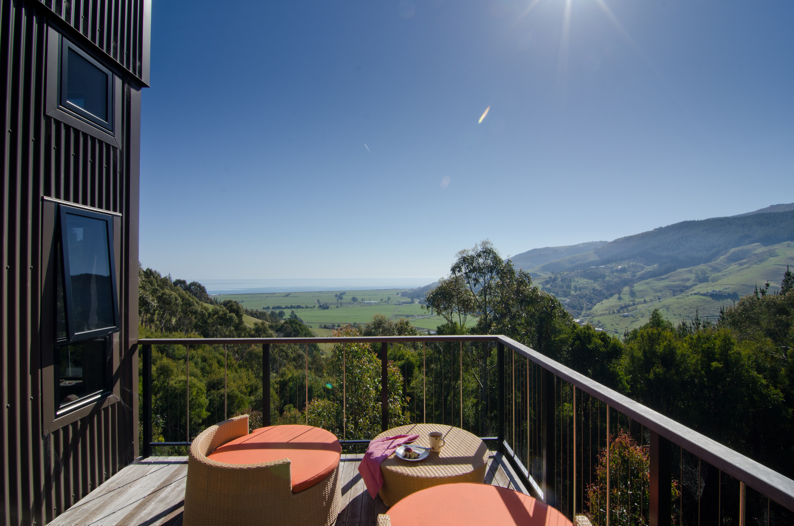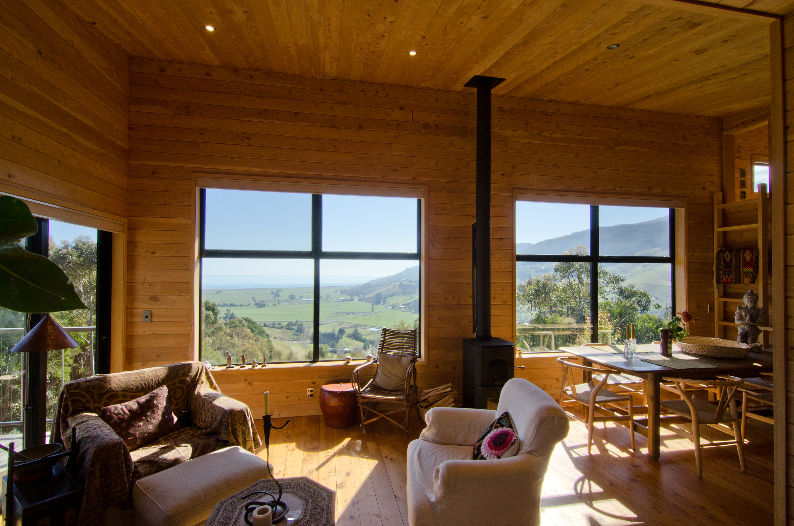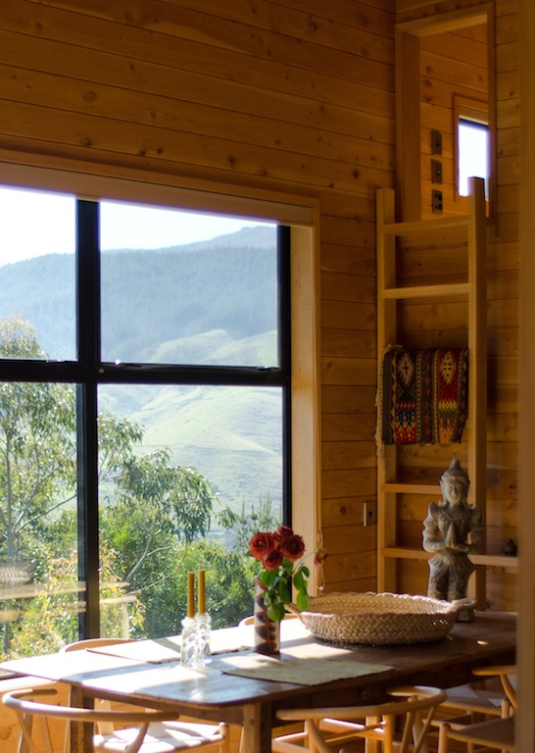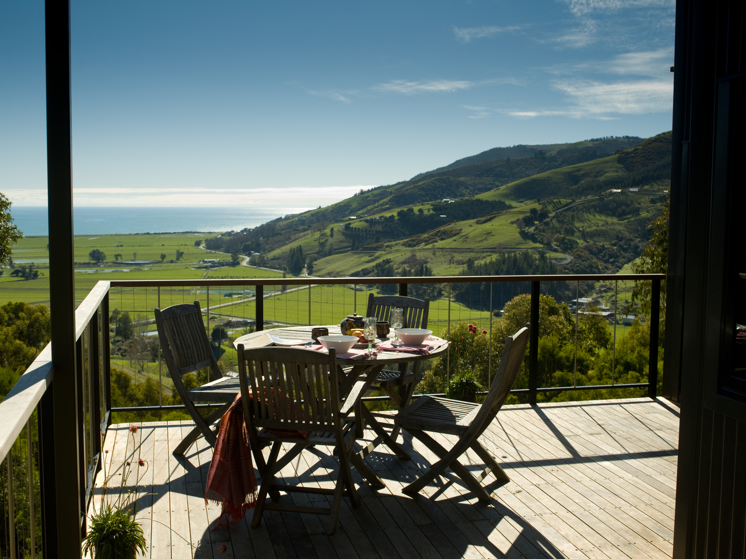Wakapuaka House
After fits and starts with an architect, the house couldn't be brought into a very specific budget. TANSUCASA came in, revamped the design and made it happen. In 1000 square feet, TANSUCASA has included two bedrooms, an office, and a sleeping loft, alongside a kitchen with breakfast bar, and a roomy living room/dining area. Everyone who visits is surprised to learn of the home's actual size as it feels so much larger. Off-grid electrical, water harvesting all its needs, compost toilet, local, recyclable materials, LED lighting and much more.
“We have worked with Daryl for two years on many aesthetic and design aspects of Atamai Village. Her strong environmental ethic and tasteful style choices are making a very valuable contribution to our complex design path. I particularly value her quick understanding of requirements and entirely trust her artistic judgement. ”

